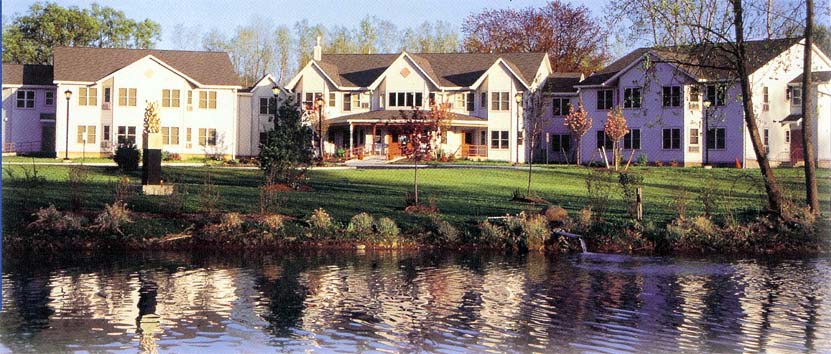|
|
|
|
|
|
Kathleen
Lukens Living Center
22 units designed to help individuals cross the
"Threshold to Independence" |
|
|
|
1998 AIA Community Design Award Winner |
|
| |
|
|
| |
 |
|
| |
|
|
| |
This
project creates a special kind of home
for 24 developmentally disabled adults.
Focusing of one’s abilities rather
than disabilities, the project provides
both the physical environment and the
social support structure to assist individuals
cross the Threshold to Independence.
Each
unit has a kitchenette so that individuals
may prepare meals for themselves and
guests, although a common dining facility
just off the entry will entice many
and support those who need it. Romanic
Victorian imagery, two exposures per
unit, and naturally illuminated corridors
make these 22 apartments feel like one
home.
|
|
|
LOCATION
- Sparkill, New York
CLIENT - Camp Venture Inc.
COST - $2,500,000
SIZE - 25,000 SF
“Crossing
the Threshold”
to Independence
|
|
|
|
|
|
|
|
|
|
  |
| |
| |
|
|
|
| |
©
2011 MICHAEL SHILALE ARCHITECTS. ALL RIGHTS RESERVED |
|
|
|
|
|
|
|
